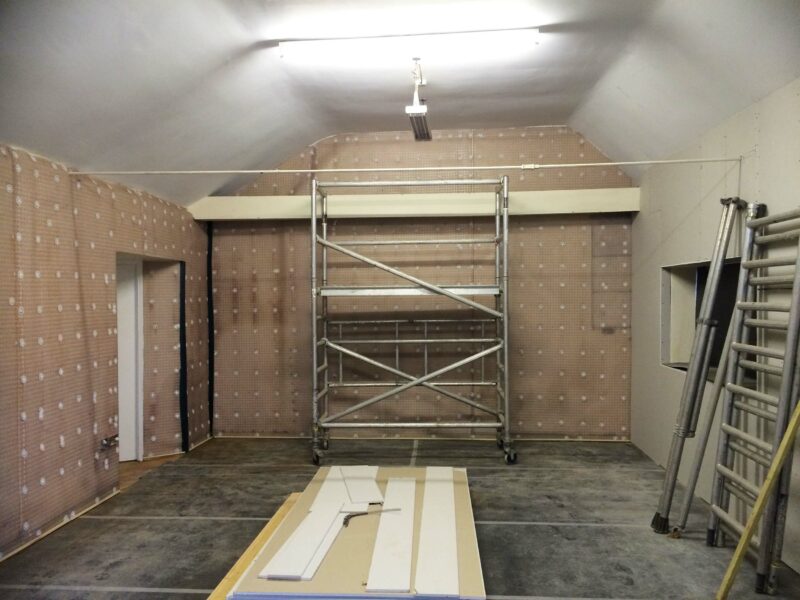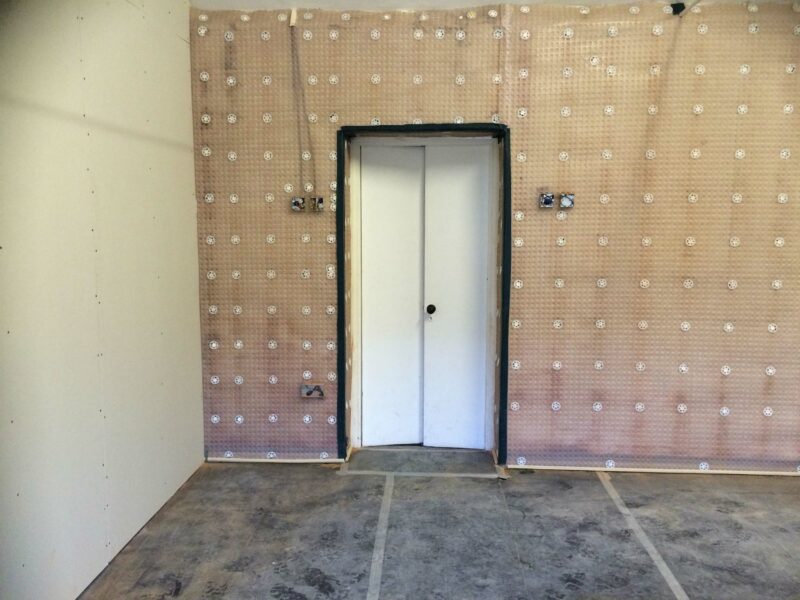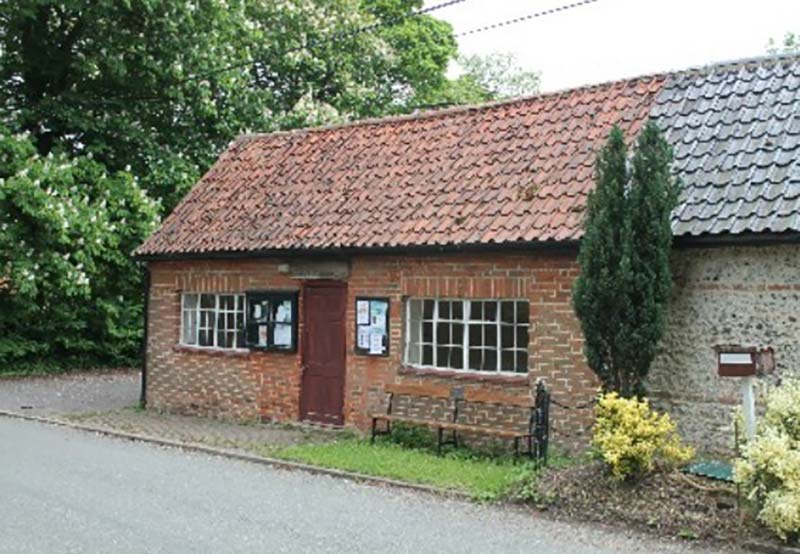Cowlinge Village Hall Case Study: Timber Preservation
Cowlinge village hall was built in the latter half of the 19th century as a Reading Room and was purchased for the village in 1960. Over the years it had suffered deterioration from damp and decay and was a fairly cold and uninviting building.
The timber floor in the main hall was in such a poor state that the Parish Council decided it was a danger to hall users and closed the hall.


APP’s timber preservation team were asked to carry out an inspection with a view to providing an estimate for repairs to the timber flooring.
The Timber Issue
The principal reason for the decay was poor underfloor ventilation and as there was little scope for improving it. Our surveyor advised a more practical & durable approach would be to remove all the flooring and lay a new concrete floor incorporating a damp-proof membrane.
This proposal was accepted but with a floorboard finish to maintain the historic character of the building.
The Plan
APP assisted the Clerk of the Cowlinge Parish Council in making an application to the local authority for a building control notice to cover the works and contacted the inspector to make the required inspections at various points during the works.
APP subcontracted the removal and new concrete of the floor to a local contractor specialising in concrete floor works & underpinning as well as general building.
Working in Collaboration
With the over-site laid, APP’s carpentry team screwed treated timber battens and then overlaid tongue & grooved pine floorboards. New pine skirting boards were added to the wall, isolated from contact with the brickwork by a damp-proof membrane.
APP then subcontracted a specialist flooring contractor to sand & seal the floorboards and the skirting boards to all look the same.
When further funding had been secured, we turned our attention to tackling the rising dampness and extensive salt contamination in the brickwork walls. We also looked into improving the energy efficiency of the building by installing insulation.
APP again assisted in communications with building control.
The Work
With the work underway, our first task was to provide temporary protection for the new floor, and to carefully remove the new skirting boards for subsequent re-fixing.
Two of the internal walls were painted brickwork and heavily contaminated with hygroscopic salts. Rather than trying to have the paint removed by sandblasting it was decided to use Delta PT plaster lath.
Waterproofing Membrane
The Delta PT system is an extruded HDPE waterproof membrane with 8mm studs. This allows water vapour (dampness) to move in all directions across the whole of the wall surfaces, thereby achieving damp pressure equalisation.
Cost-effective Approach
The product forms an excellent barrier against salts. To keep costs down It was agreed that the reveals around the two old metal single glazed windows would not be lined with insulation as it is hoped that further funding will allow for these to be replaced entirely in the near future.
The perimeter walls of the hall were treated with a Dryzone damp-proof course which involved drilling the walls at intervals and installing a chemical damp-proof course by cream injection. The damp & damaged plaster in the rear lobby areas was removed and re-plastered with a salt retardant render and skirting boards re-fixed.
The Outcome
The Hall is now a much-improved asset to the village, warm and welcoming and less costly to run.
Please get in contact with APP if you require a local specialist waterproof company.

